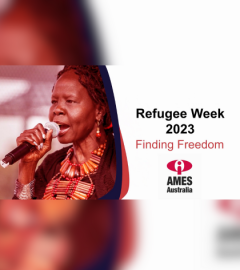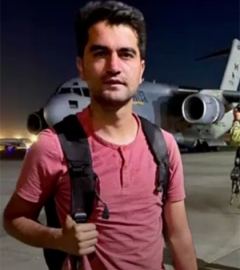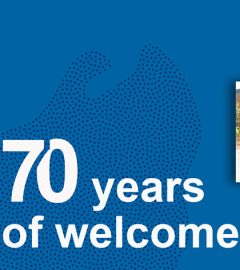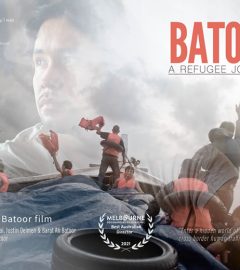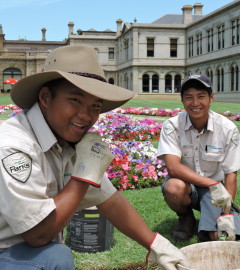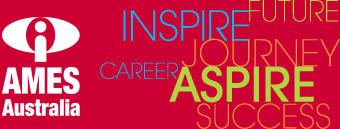‘Guesthouse Project’ seeks to connect communities
Inner city Brunswick is currently home to a full-scale pop-up structure that experimentally adapts the traditional guesthouse to reflect a new context – that of refugees, asylum seekers and other recent arrivals.
‘The Guesthouse Project’ was built during a two-week design and construct intensive led by Christof Mayer from internationally acclaimed Berlin-based architecture collective raumlaborberlin.
The project has brought creative individuals with a refugee and migrant background together with students from RMIT University’s School of Architecture and Design.
The structure has been designed and constructed on the grounds of an old primary school in Brunswick. It is a practice-led investigation into how design might be leveraged to generate social cohesion at the local scale.
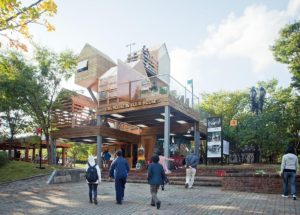 The outcome is a temporary structure that acts as a stage for cross-cultural engagement and a catalyst for social inclusion – a guesthouse.
The outcome is a temporary structure that acts as a stage for cross-cultural engagement and a catalyst for social inclusion – a guesthouse.
The Guesthouse pop-up is the focal point for a series of events that together comprise ‘The Guesthouse Project: Refugees, Migration and Inclusive Communities through Design’.
Dr. Caroline Vains, lecturer and project leader, said the idea of the project is that it takes the principals of the traditional guesthouse and adapts them to the context of asylum seekers and refugees.
“We built a sequence of interventions that run together down a strip…there is a reception area, an inside out lounge – almost like a stage set – a common area, private spaces, a backyard and a kitchen. Regular elements of a guesthouse that have been freely adapted to this context,” Dr Vains said.
“You cross bridges to go from the interventions on the outside to get to the interior, then there is a wild treehouse about 6 metres high that’s built like a bird’s nest. The treehouse started off as the idea of a hideout – like the interim position of being on the outside and the inside of a place or community. There is also an outdoor fire area, communicating the concept of being in a circle, and the idea that a circle can open easily to allow others to join,” she said.
The project began last year when Dr Vains took a studio of students to Berlin, where she was introduced to Christof Mayer of raumlabor.berlin. She spoke to him about coming to Australia to help her out with the Guesthouse project, and a year later the project was underway.
“While the project was about unpacking the guesthouse, in a spatial manner, it was also about the principles of hosting and welcome. The other thing that was layered in conceptually is the idea of what it is to enter a place that you are unfamiliar with, a notion that is very real for migrants and refugees,” she said.
“But it’s happened to everyone in one way or another – you go to a party and hang on the edges for a bit, you may circle around and wait until your opportunity comes, then ultimately you find yourself as part of the group. The sequence of spaces in the Guesthouse work to map that out,” Dr Vains said.
The students sought advice from the refugee groups and other associations on their designs, gaining feedback and information on the nature of the migration experience in order to make the project as genuine as possible. Following that, building began.
“It was an extraordinary experience for everyone. All the students went from being nervous about building to being absolute warriors. Everyone involved became fully invested, which is a rare thing from a group project,” Dr Vains said.
“On about day three, there were six students carrying bricks from one side of the site to another, and this guy who lives over the road offered them a trolley. It turns out he’s on a bridging visa from Iran. His name is Nas, and he’s about the students’ age. He then joined in on the remainder of the process,” she said.
“It was that thing – the natural, spontaneous way that people can become involved rather than through formal organisation. There’s nothing like doing physical things that interests people and gets people involved.
“Community takes time, and drawing people in takes time. I know that temporary projects can only generally achieve a certain amount, but the community we have built is the part of the project that is something much bigger, bringing local practitioners together with new arrivals who have skills or aspire to have skills in architecture or design,” Dr Vains said.
The Guesthouse’s subtitle is “refugees, migration and inclusive communities through design,” so the aim of the project has been to see how design can be leveraged as an instrument of social inclusion and cohesion.
Laurie Nowell
AMES Australia Senior Journalist




